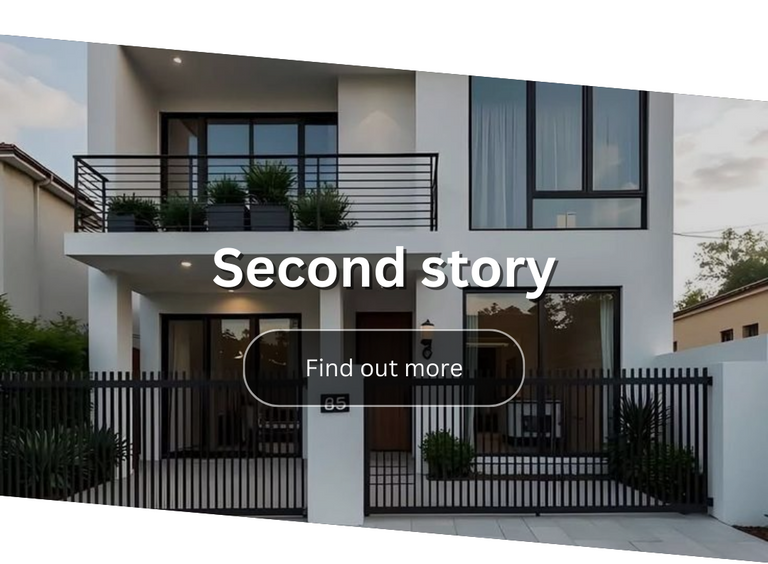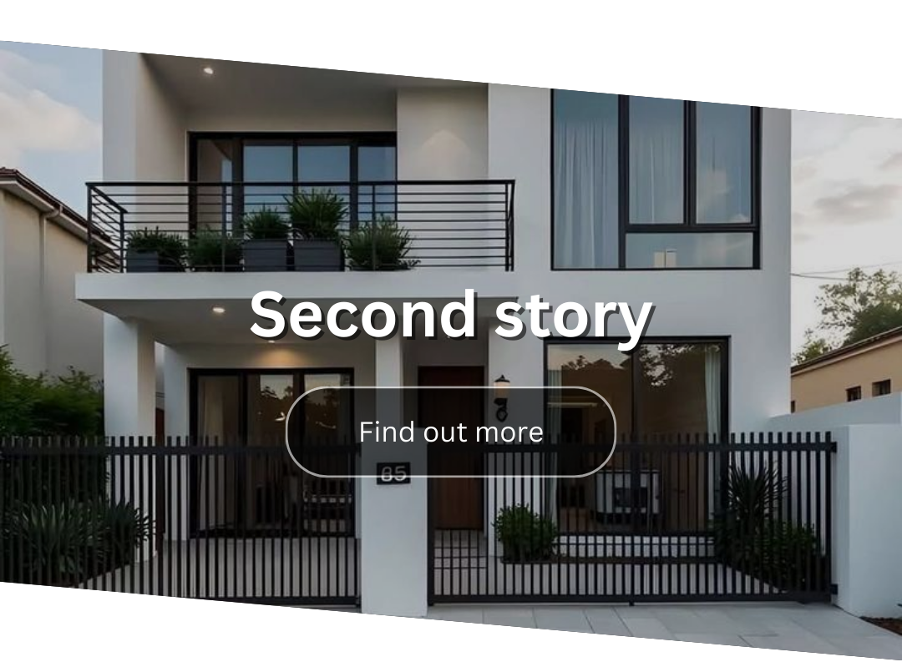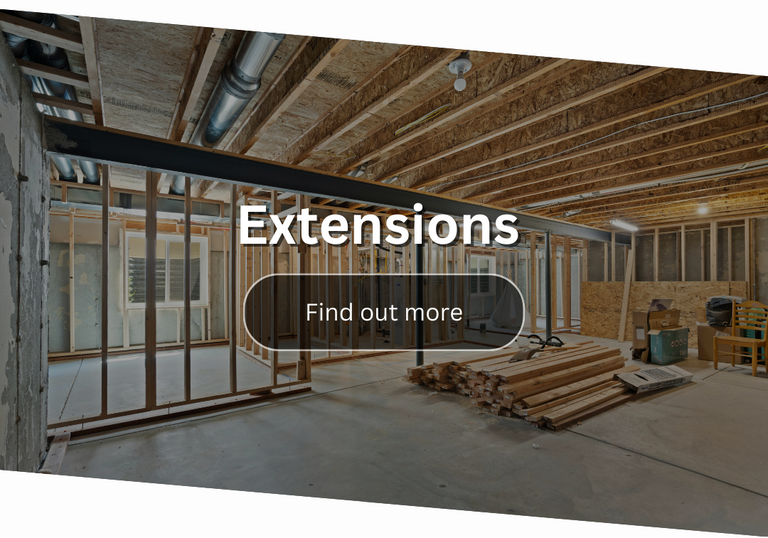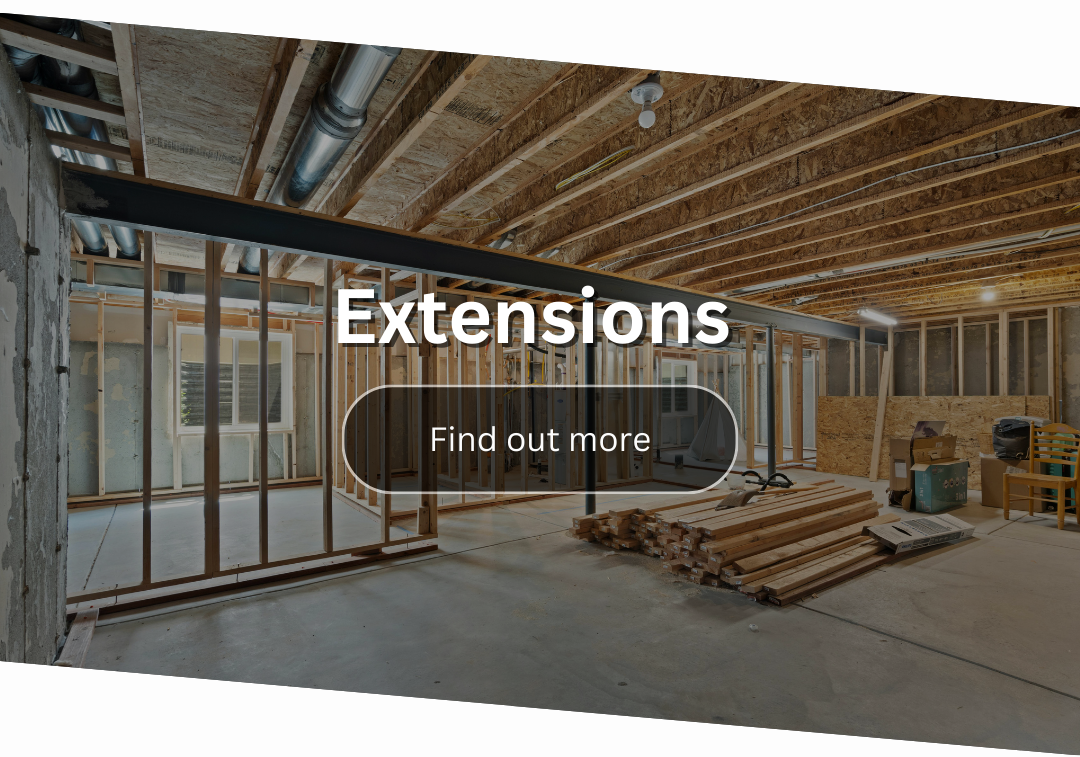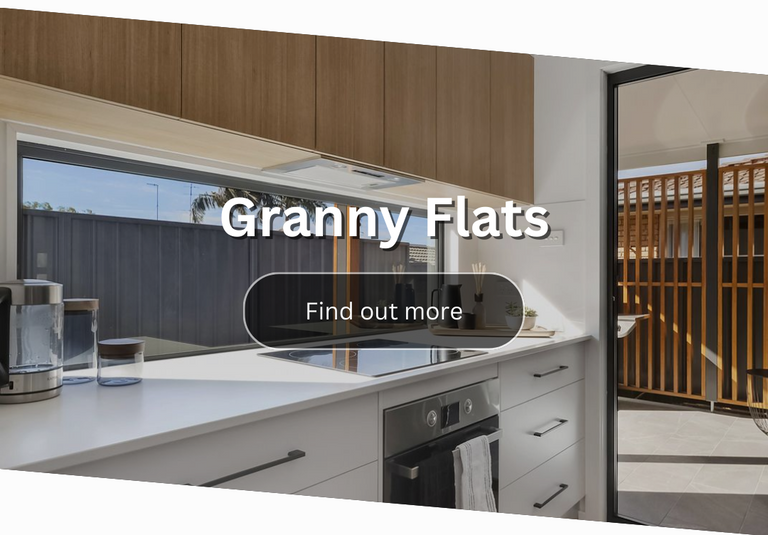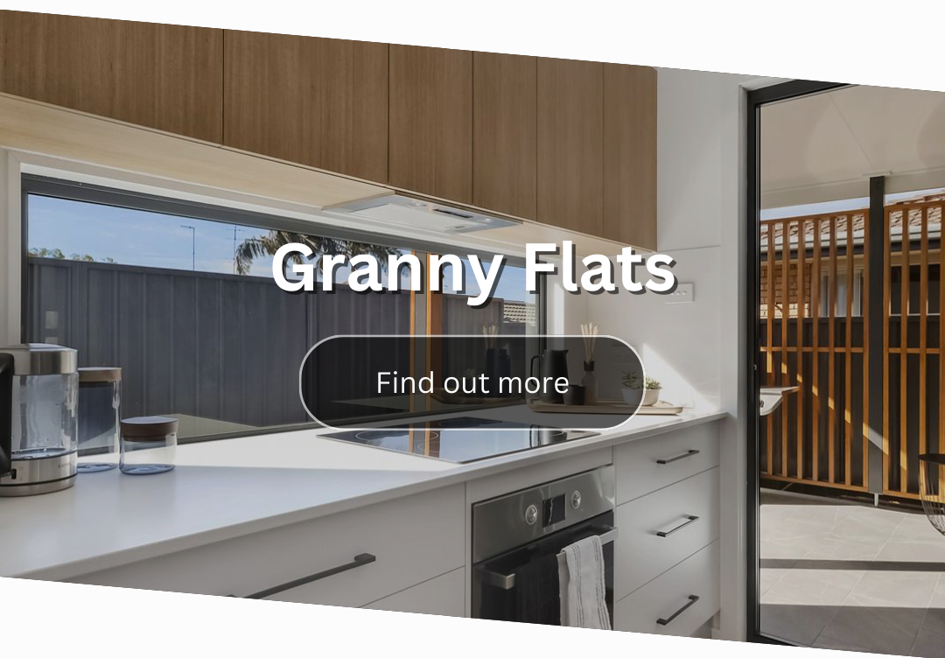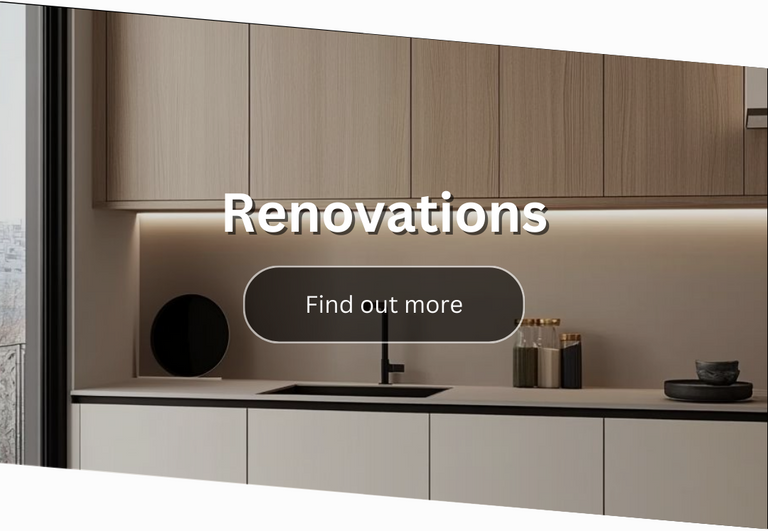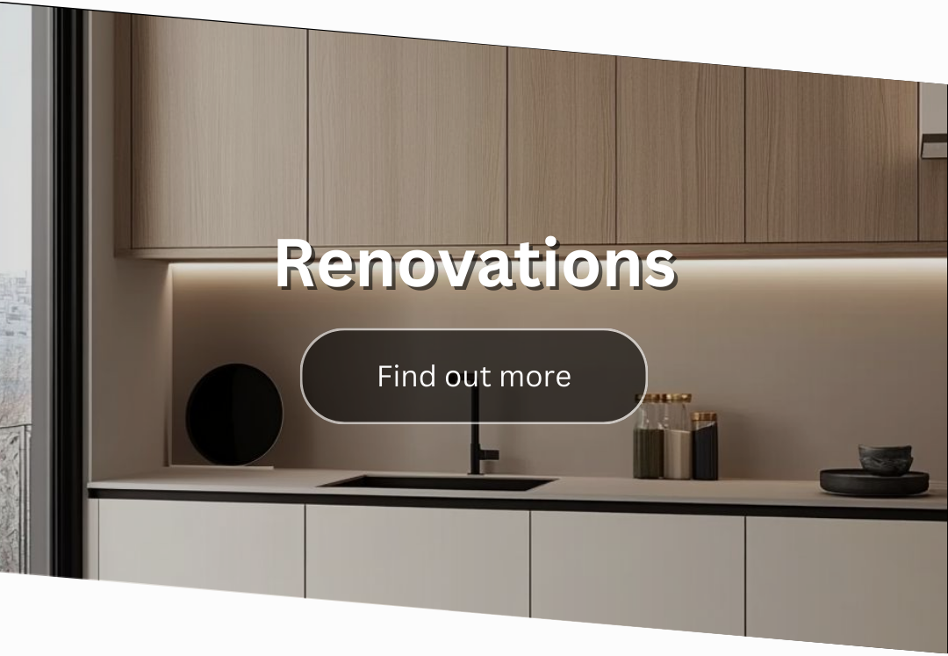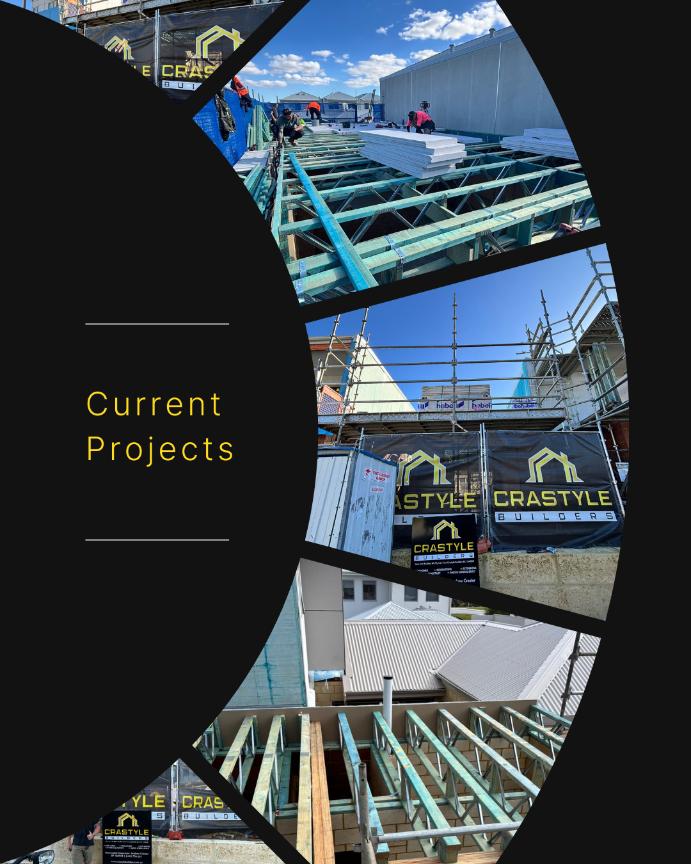Frequently asked questions:
Do I need a building permit for renovations, new homes, or granny flats?
Yes — in Western Australia, most residential construction projects (new homes, major renovations, certain structural changes) require a building permit to ensure compliance with the Building Code of Australia and relevant local authorities.
Who handles building approvals and permits?
Local councils typically process building permits, following regulations set by the Building Act 2011 and Building Regulations 2012
What does the Building Act and Building Regulations cover?
They establish a comprehensive system of building control in WA, setting standards for building, demolition, approvals, and related works.
Are development approvals always required?
Not always. Projects like decks, pergolas, small additions may qualify under exemptions—granny flats that meet R-Codes compliance may also avoid the need for planning approval.
Can I build a granny flat without planning approval?
Yes—if the granny flat is up to 70 m², meets setback requirements, and complies with R-Codes, planning approval is not needed—just a building permit.
Is there any minimum lot size for granny flats?
No —recent reforms have removed the previous 350 m² minimum lot size requirement for R-Code-compliant granny flats
Do granny flats need to match the design of the main dwelling?
No—the latest regulations no longer require design compatibility with the main home, allowing for more creative and flexible design options.
Do I need to provide a parking bay for a granny flat?
Generally, no. Exemptions mean parking bays are not mandatory unless the location's density or distance from public transport makes a car bay necessary.
Can granny flats be built on strata or grouped dwellings?
Yes—amendments now allow them on grouped dwellings and strata lots as long as they comply with R-Codes.
What are the required setback distances for granny flats?
Typical setbacks include about 6 m from the rear boundary and 1 m from side boundaries (for buildings up to ~3.5 m high), subject to R-Codes and local council specifics.
What should I know about council approval for renovations or extensions?
You generally need both council approval and building certification for renovations or extensions—but working with an experienced builder often covers this on your behalf
What standards must renovations meet?
All building work must comply with the Building Code of Australia (part of the National Construction Code) and relevant WA acts and regulations.
Is council approval needed when changing a building's use?
Yes—a change of classification or use (e.g., garage to studio) may require planning approval and reassessment under the Building Code of Australia
What about excavation or work impacting neighboring land?
Projects involving excavation or works affecting adjacent land require proper engineering design, certification, and consultation with the City of Perth under the Building Act
Will a granny flat increase my property’s value?
It can yield rental income, especially in high-demand areas—but the increase in capital value may not match the investment cost. It's important to assess your strategy and site suitability
How long will a granny flat project usually take?
Expect 3–4 months for council approvals (if needed) and another 3–4 months for construction—depending on complexity, site preparation, and speed of permit processing.
What factors could affect cost and feasibility?
Site conditions (block size, slope, access, vegetation), materials, permit requirements, and local market context all influence cost and feasibility.

